
Facilities
To request the use of a facility at Longwood, please use the reservation system, or contact Event Scheduling at [email protected] for more information.
- Blackwell Ballroom: Located in the Blackwell Hall, this spacious meeting room holds up to 500 people seated lecture style or can be divided into 3 separated meeting spaces. The foyer area is ideal as a registration or reception location. There are two break-out style meeting rooms in Blackwell Hall to support the Blackwell Ballroom for conferences and large events, the Virginia Room which can hold 74 lecture style and the Prince Edward Room which can hold 40 lecture style.
- Bedford Auditorium: Located in Bedford Hall, this auditorium seats 154. A small stage area fronts the room.
- Orr Auditorium: Located in Hull Hall, this auditorium seats 148. Built in 1996, this building houses the University's Department of Education, Special Education and Social Work. The auditorium is equipped with sound and projection capabilities. Please, no food or drink is permitted in the facility.
- Jarman Auditorium: Newly renovated, Jarman offers a seating capacity of 1048, with 784 seats in the orchestra section, and 264 seats in the balcony. Special needs and handicap seating is also available in the rear of the house. 2 chorus-styled dressing rooms as well as 2 diva-styled dressing rooms with adjoining restrooms and showers are available on the lower level, as well as a green room located on the stage level. New sound and lighting systems will provide needs for almost any event. Stage dimensions of approximately 40’x30’, plus a variety of staging platforms, a floating Harlequin dance floor, and Wenger Forte acoustical shell.
- Wygal Auditorium: Located in Wygal Hall, this auditorium seats 196. The auditorium provides excellent acoustics eliminating the need for microphones. All seats are cushioned for comfort. A lobby is located just outside the auditorium. Please, no food or drink is permitted in the facility.
- Hiner Auditorium: Seats 150 and is designed to accommodate each student at instructional tables which are fully wired for use of laptop computers. With additional perimeter seating the room is capable of holding up to 200 persons for occasional use. Each classroom is designed to accommodate a variety of audio and video instructional methods, with flexibility to respond to changing instructional techniques.
- Science Center Lecture Hall and Foyer: A state-of-the-art facility with tiered seating and the capacity for 96 persons. The Science Building also contains two lovely lobby areas suitable for receptions and features Longwood Center for the Visual Arts artwork.
Dining Facilities
Conference participants on the conference meal plan will eat all meals in the Dorrill Dining Hall unless otherwise indicated. ARAMARK Dining Services has provided the University with dining service for forty-four years and recently signed a ten-year extension. Food is served all-you-can-eat with several choices of hot entrees, vegetables, salad bars, desserts, breads, etc. The Dorrill Dining Hall is generally open for Breakfast, lunch and dinner Monday-Friday and for brunch and dinner on Saturdays and Sundays. Hours are adjusted in the summer.
All Dining Facilities have built in sound systems perfect for meetings, receptions and banquets.
- Lee Grand Dining Room: The spacious Lee Grand Dining Room is accustomed to fine dining. Seating 400, in banquet rounds, the Lee Grand Dining Hall is perfect for any major banquet or reception.
- Lewis Room: Adjoined to Nance is the slightly smaller Lewis Room. Seating up to 48, the Lewis Room is perfect for Lunch meetings and small seminars.
- Nance Room: Adjoined to Lewis, Nance is perfect for small, intimate banquets, receptions, or meetings. Nance seats 150 in banquet rounds.
Upchurch University Center
The Upchurch University Center has 13 meeting rooms that can accommodate 16-560 people.
- Susan Soza Ballroom: A large event space on the second floor featuring wood floors reclaimed from the North Cunningham residence hall, built in 1928. This Ballroom has a capacity of 594. The Ballroom can be used for one large event or split into East (397) and West (187) Soza Ballroom for smaller parties.
- The Wilson Chamber: A large meeting space with tiered seating where the SGA and other student organizations meet. The Chamber has a capacity of 101.
- Conference/Workshop Rooms: These rooms vary in size from huddle areas to large conference-style rooms; Elder (17), Coenen (22), Grant (26), Kraemer (26), Elliott (30), House (30), Simpson (40), Oppenhimer Gallery (95)
Mall Areas for Outdoor Events
- Eason Mall: This area can be used for morning and afternoon break locations, picnics and evening dance parties. It is located between Eason and Upchurch.
- Lankford Mall: This area is located between Lankford and Stubbs. It is an ideal location for outdoor bands, large picnics and some recreational games.
- Wheeler Mall: This area is in front of Wheeler Residence Hall and faces the rear glass wall of the New Science Building. It is used in the spring for Commencement, in the fall for Convocation, and can be used during the summer for picnics, breaks and dance parties.
- Brock Commons and Beale Plaza: The generosity of the Brocks and the Beales has created one of the most prominent and beautiful features of Longwood University. Trees, plants, and grass have replaced asphalt and curbs in the heart of the campus. Two fountains, a pavilion and a colonnade complement a large tiered plaza that occupies what had been a busy intersection. Underneath it all is a 142-space parking garage.
Recreational Facilities
- Willett Hall: Willett hall houses the physical education complex and includes Lancer Gym, a 3,000-seat facility. Air-conditioned and equipped with two full courts, Lancer Gym offers a fine area for basketball camps and large functions. When using this facility for anything other than a sporting event, the floor must be covered by a tarp. There is a charge for this service. Permission to use this facility must be granted prior to use.

-750x500.jpg)
-750x500.jpg)
-750x500.jpg)
-750x500.jpg)
-(ZF-3490-83312-1-008)-750x500.jpg)
-2-750x500.jpg)
-750x500.jpg)
-750x500.jpg)
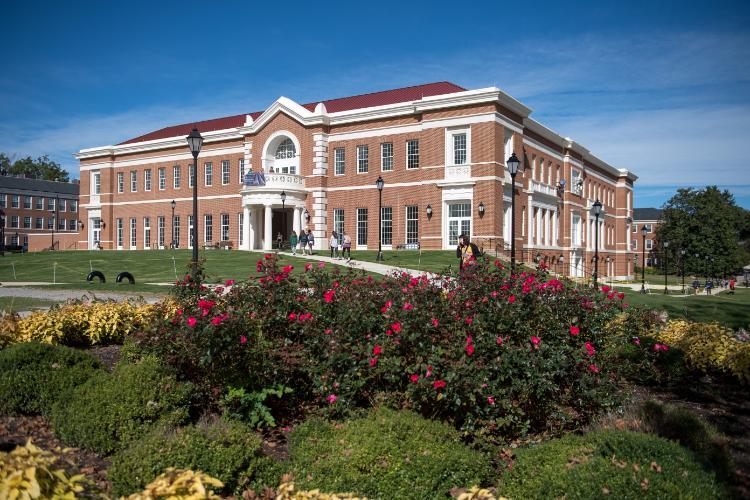
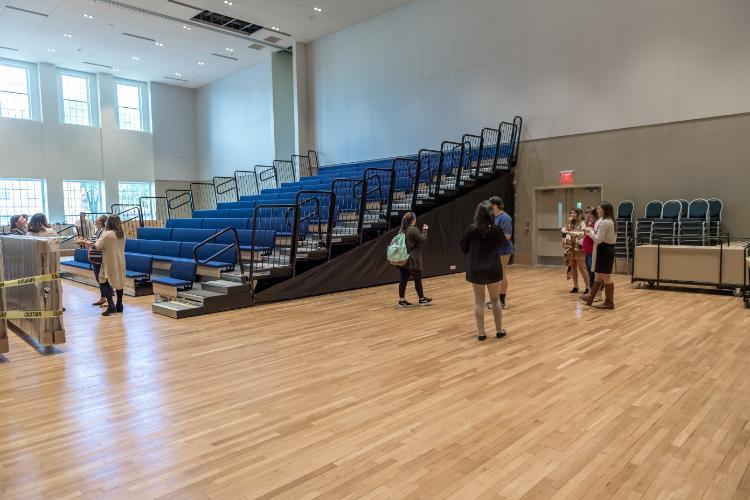
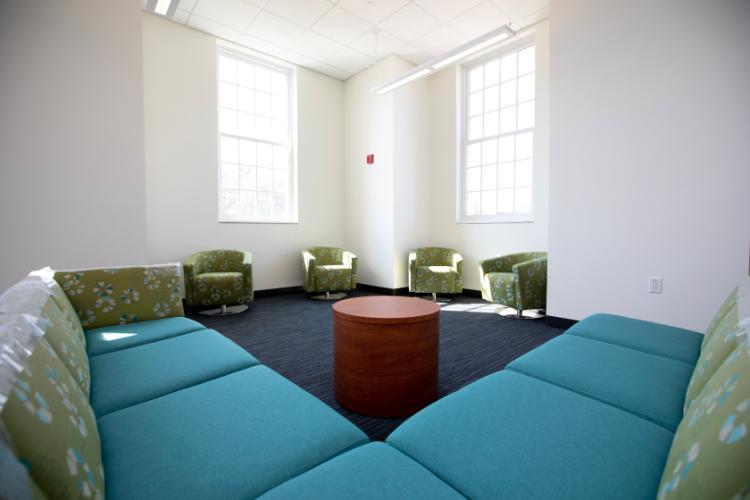
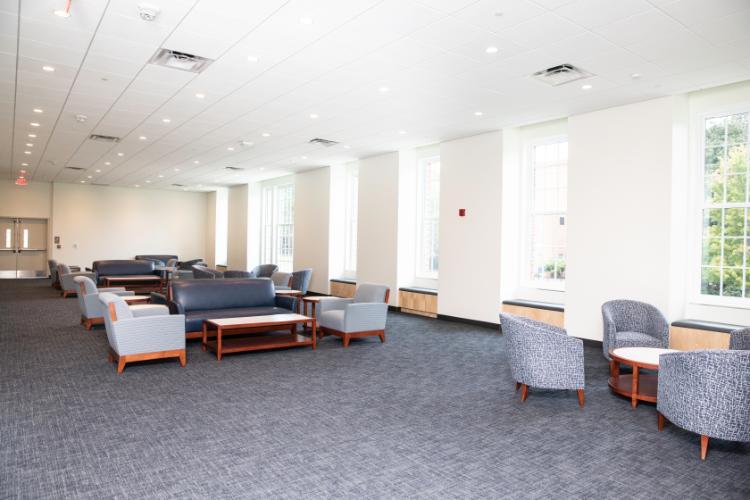
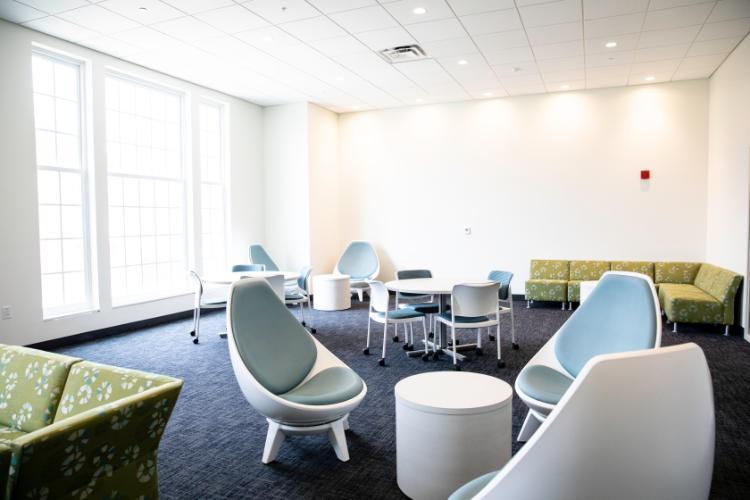
-750x500.jpg)
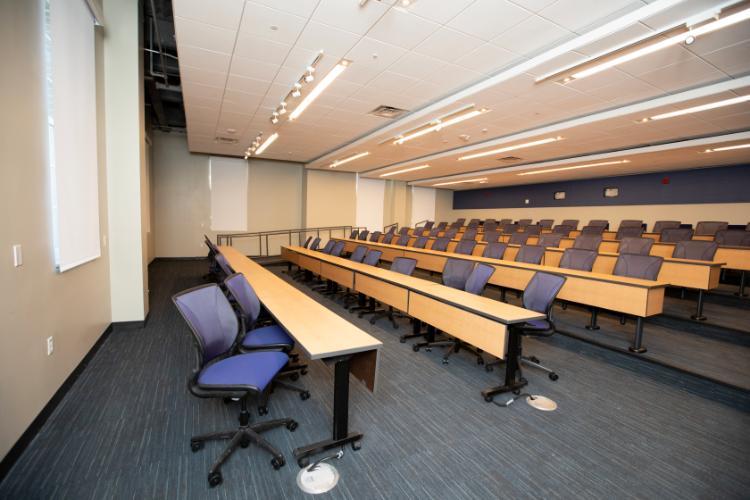
-750x500.jpg)
-1-750x500.jpg)
-750x500.jpg)
-750x500.jpg)
-750x500.jpg)
-750x500.jpg)
-750x500.jpg)
-750x500.jpg)